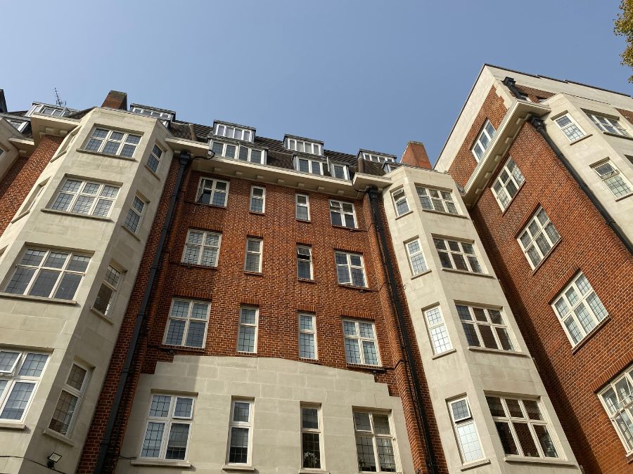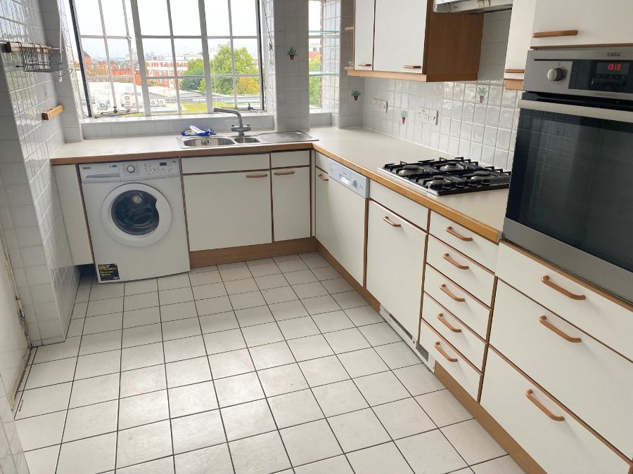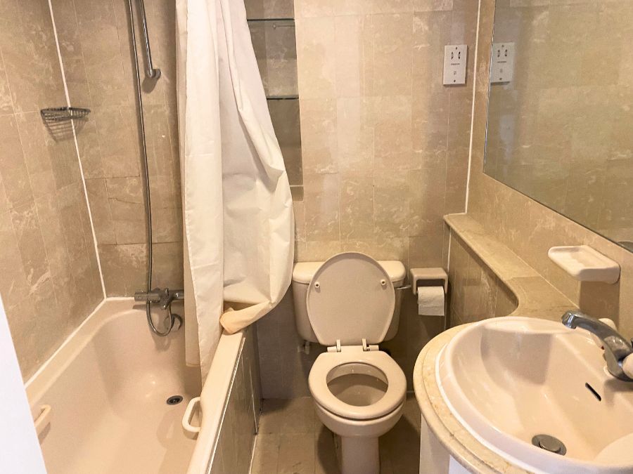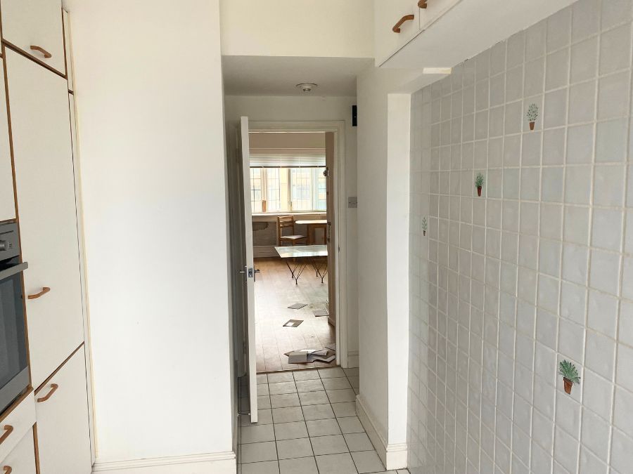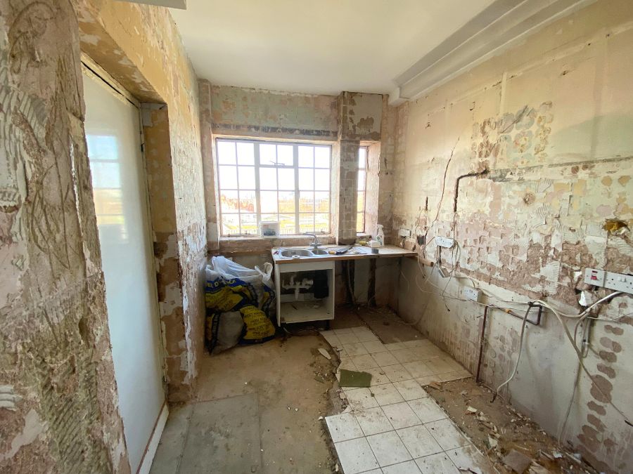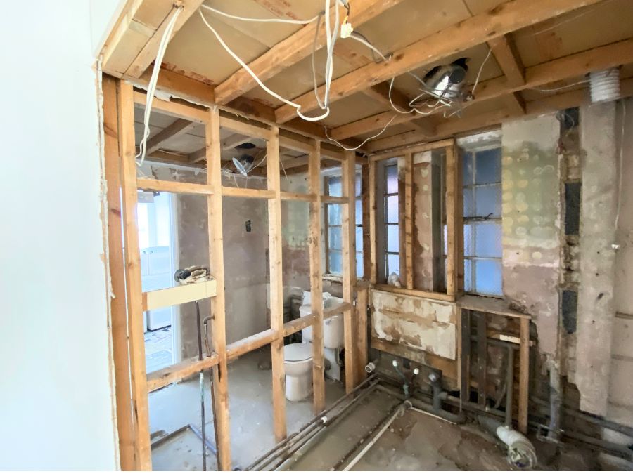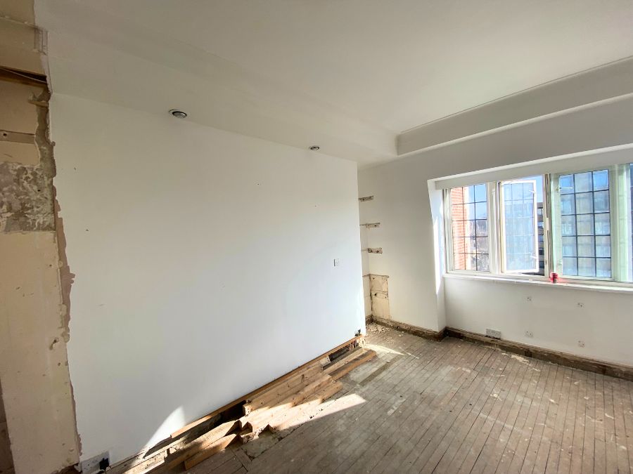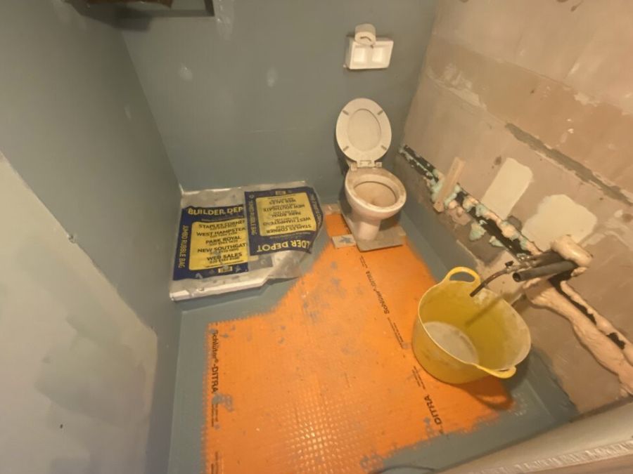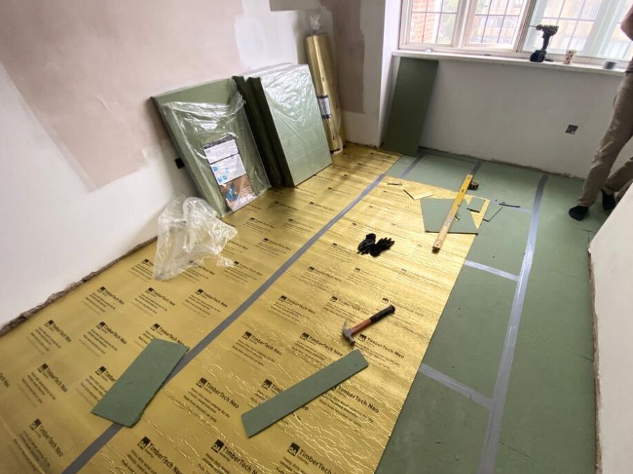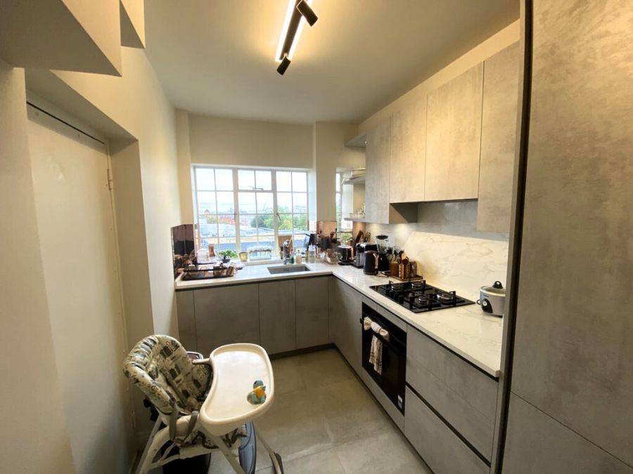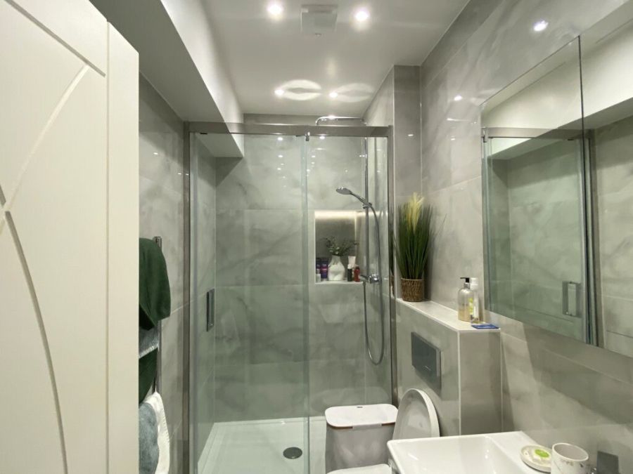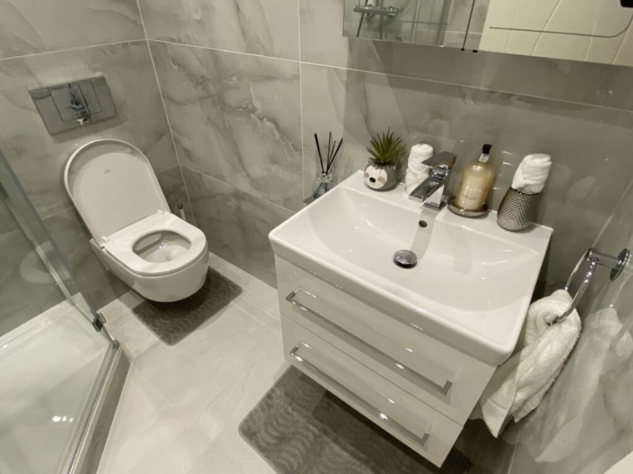APA were instructed to act as Landlord’s Surveyor to assess the proposed licence to alter application, on behalf of the freeholder, and monitor the works on-site to ensure they were undertaken in accordance with the requirements of the licence and lease covenants.
The works included internal refurbishment works of a flat located in St Johns Wood, London, in which the works consisted of installation of new hard flooring, full renovation of kitchens and bathrooms, partial reconfiguration of internal walls, new electrics throughout, installation of new doors (including fire door) and installation of new water-based air cooling system.
To satisfy the covenants of the lease, APA requested information including a structural report from a qualified structural engineer, pre acoustic report, specifications and drawings etc., to ensure the proposals could be technically assessed. Following approval of the information APA prepared a Technical Due Diligence Report for the freeholder’s review and comment, in which the works were agreed and the licence to alter was prepared.
During the course of the works, APA undertook periodic inspections during the initial strip out, tanking works (prior to encapsulation), acoustic underlay installation (prior to encapsulation) and a final inspection upon completion.
From the inspections, APA were able to identify that a requirement for an acoustic flanking strip to be installed to isolate sound transfer to the walls and adequate tanking detailing to pipework to ensure the works were in accordance with manufacturer’s instructions and the requirements of the licence to alter.
Following completion of the works, APA undertook a final inspection and prepared a sign off report.
APA have since being involved in several other licences in the building.

