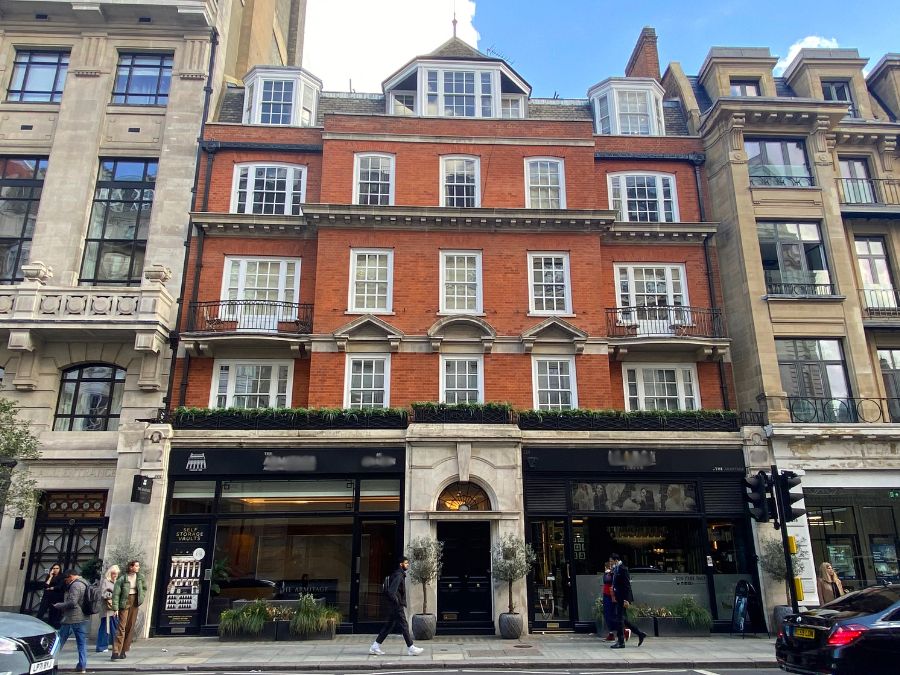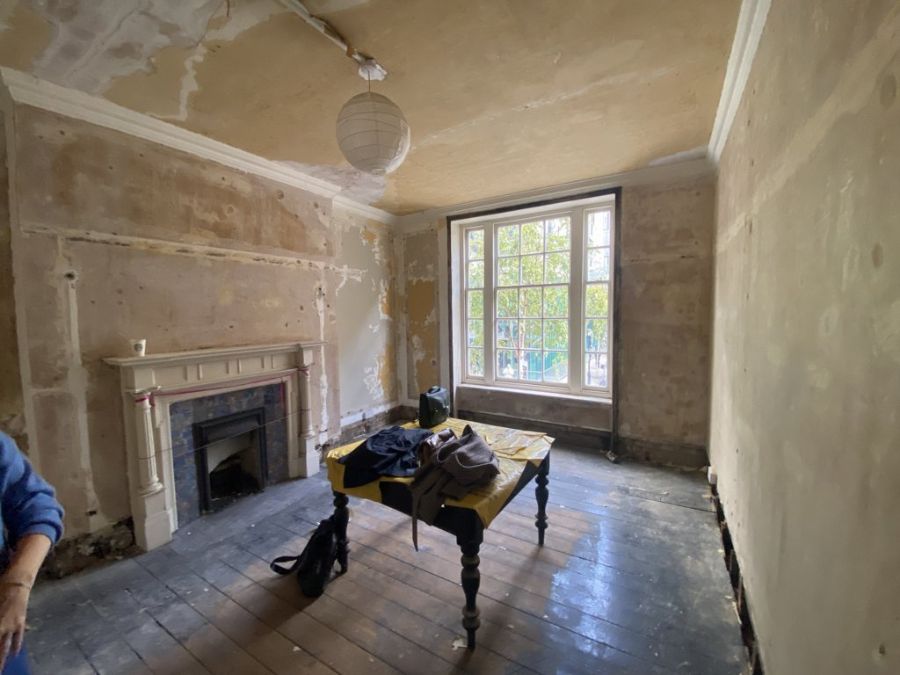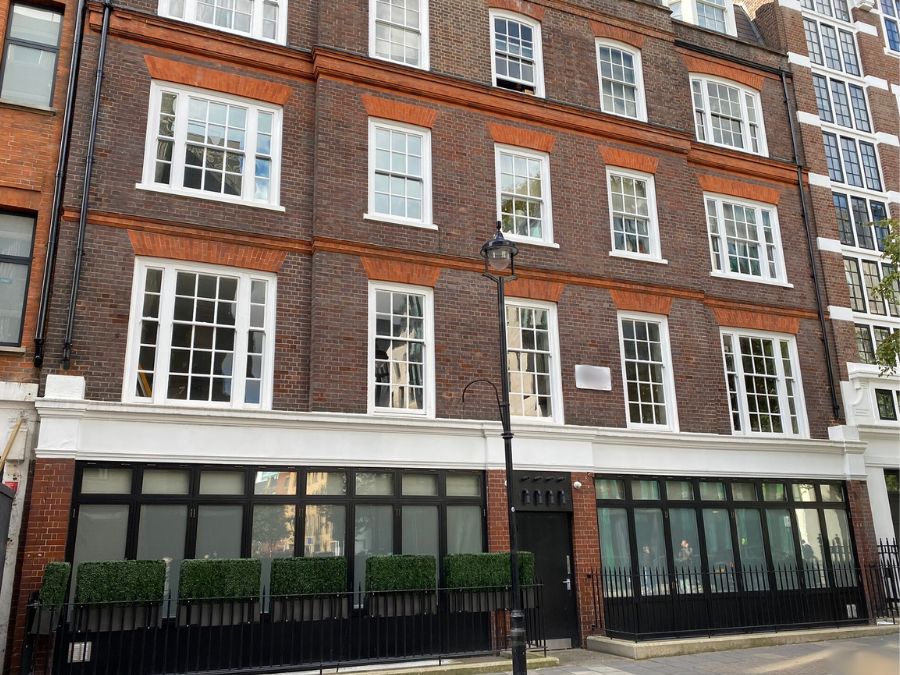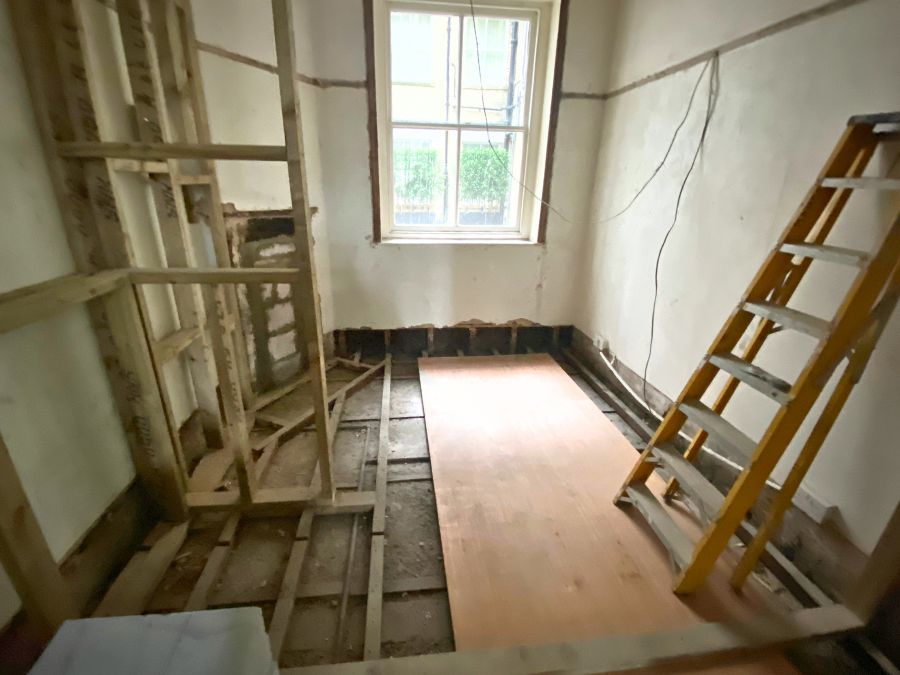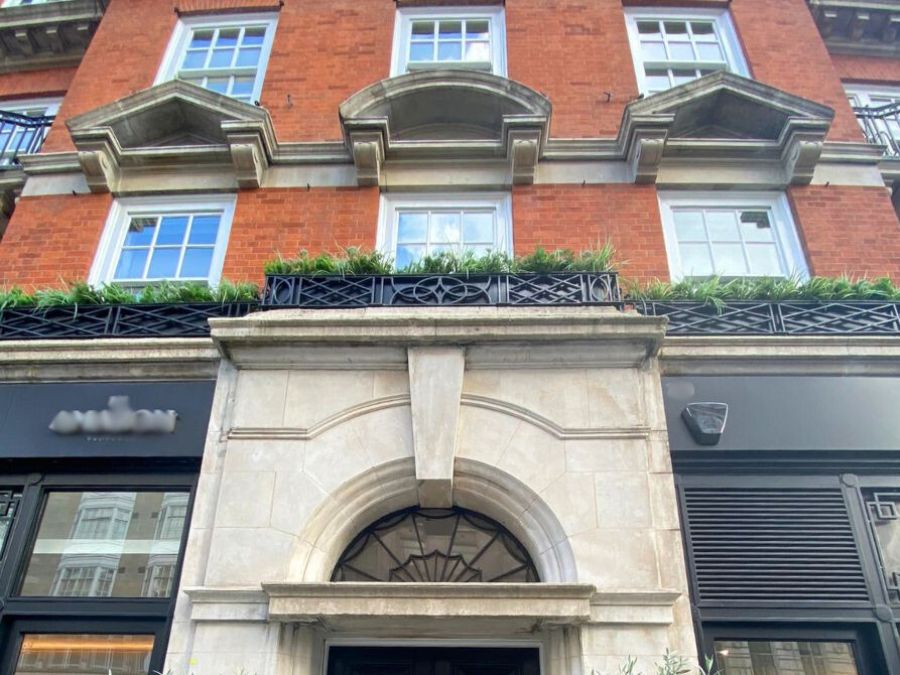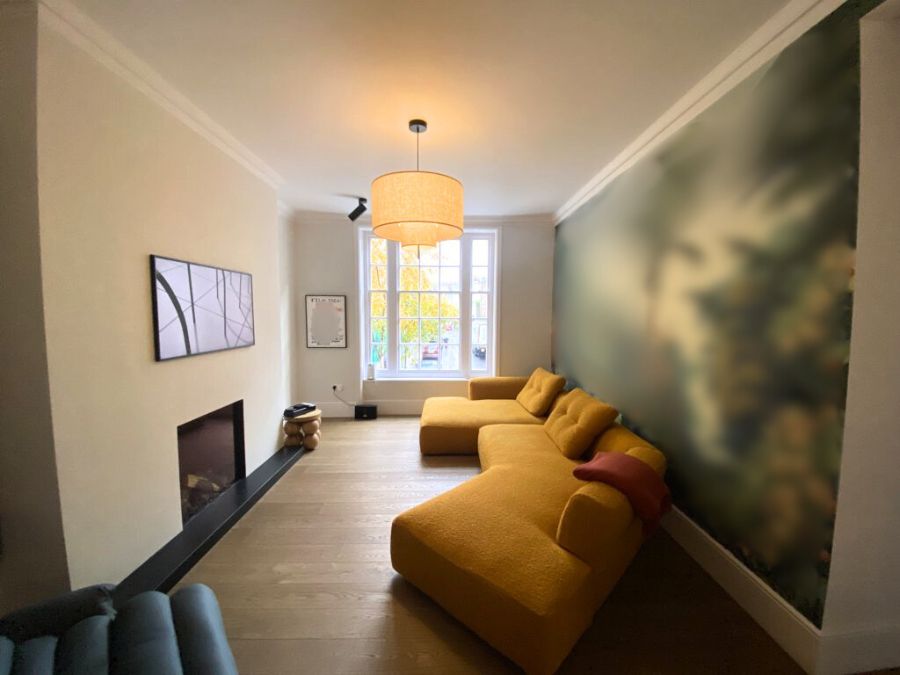APA were appointed as the Landlord’s Surveyor for the proposed internal alteration and refurbishment of a 3-bedroom flat located on the first floor of a mixed-use building located in Great Portland Street.
The works included internal reconfiguration of the layout, installation of new hard flooring, alterations to the communal services, and full refurbishment of the property.
Upon receipt of the formal application, we undertook a site meeting with the applicant’s design team to discuss the works, including the contractor access routes given that the common parts had just been refurbished, and subsequently set out the full pack of information required to be submitted to support their application.
Following receipt of the information, including full plans and scope of works, asbestos, structural engineer and acoustic reports, along with schedules of condition of the affected flats and external areas, we completed the initial technical due diligence report. The report included a full assessment and recommendations on the works, and also included aspects such as the damage deposit limit, timescales for notification of works affecting the communal services, defining the working hours and the contractor access route via an external scaffold to protect the common parts and minimise inconvenience to the other leaseholders.
Following the agreement of the Licence for Alterations, we then monitored the various stages of the works including the tanking, acoustic and structural works prior to encapsulation.
The works were successfully completed within the specified programme, and the licence works signed off, including assessment of the schedules of condition allowing for a sign off report to be issued, including a recommendation for the damage deposit to be released.

